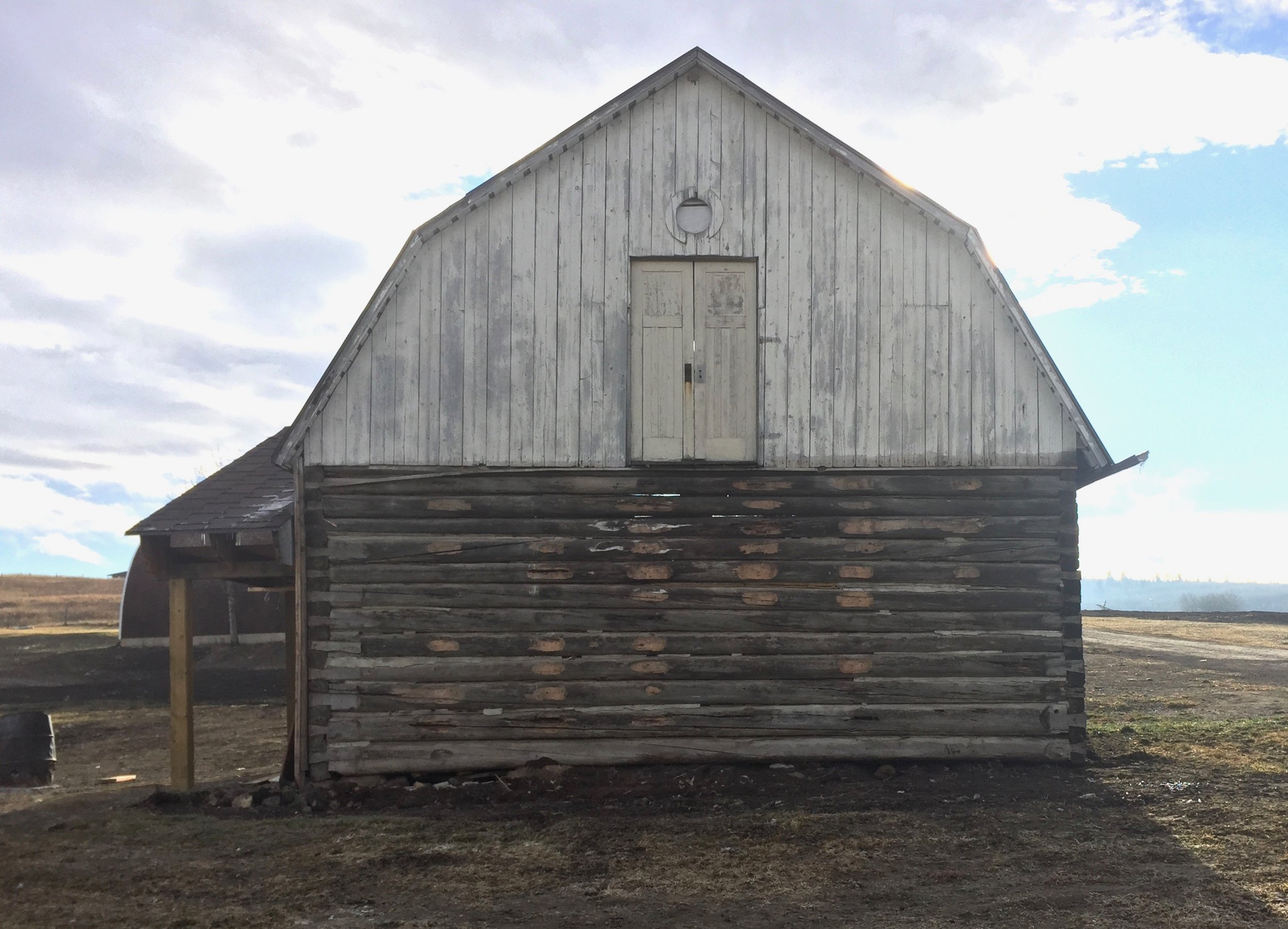priddis Log cabin restoration
A few years after the completion of the Priddis Cottage, my client began the restoration of the oldest building on the property: a derelict log cabin that had been converted to a cattle barn. For the design, we had help from Darcy Lundgren, DaDe Design Lab, to help us with final exterior look.
The project began to slowly take shape and a porch was built on both sides. New windows, a fireplace, a kitchen, a bathroom and a sleeping loft were added. Old materials were salvaged on the property to use for the restoration.
The property owner selected many interesting pieces of décor for the cabin, which were then incorporated into the design, and I made trips to local antique shops for other appropriate pieces. A warm fire place (and heated concrete floors), make this a cozy and welcoming retreat.











