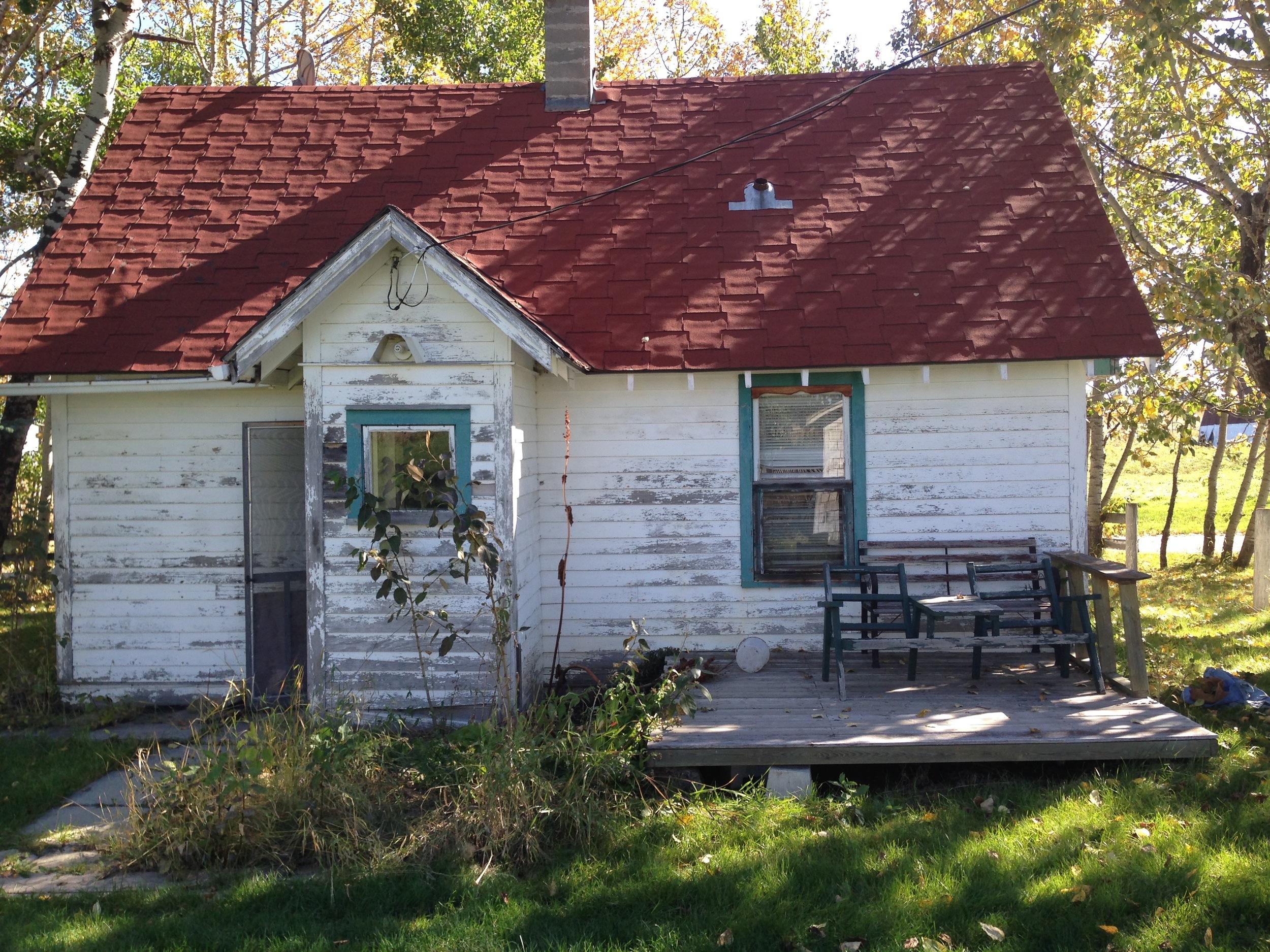priddis cottage
An abandoned cottage gets a complete overhaul
I was introduced to this cottage in the fall of 2014, looking like it could be swept away in a strong wind. It it was an unused and neglected cottage that needed a major upgrade. My first step was to draw up a floor plan in a 3D program for this 600 sq' house using it’s existing structure. Once we had a good idea of how to use the space, we designed a small Ikea kitchen and bath based on my plans. I then began selecting all the materials for the kitchen and bath, and choosing some new furniture. I was able to reuse a lot of materials found on the farm such as barn wood for the interior doors and some of the furniture. The final cottage is cute, cozy and inviting.



















